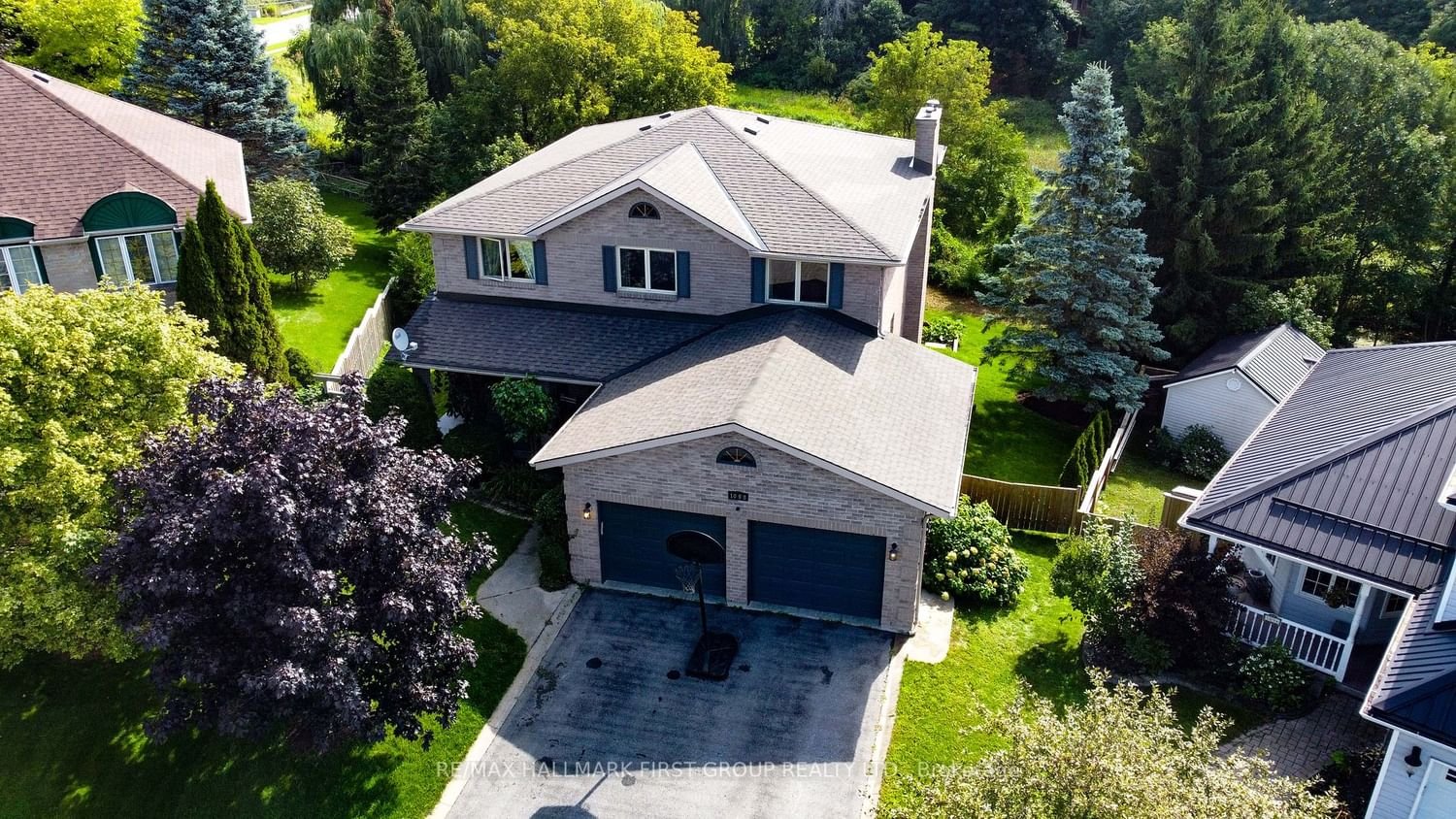$1,349,900
4+1-Bed
4-Bath
2500-3000 Sq. ft
Listed on 4/16/24
Listed by RE/MAX HALLMARK FIRST GROUP REALTY LTD.
Welcome to 1098 Caitlin Crescent! This custom-built home nestled in Westwood subdivision backing onto green space. The bright and spacious main floor, has large foyer, open-concept living room & dining room, spacious kitchen w/breakfast area, granite counters, built-in microwave & wall oven, w/o to the deck, family room w/frplc, office, 2pc bath, laundry w/garage access. Upstairs is the primary bdrm w/a lrg w/i closet & stunning 5pc ensuite, 3 more lrg bdrms, & main 5pc bath w/closet. The walk-out basement has a massive family room w/frplc, 5th bdrm, 3pc bath, a bonus room w/access to a storage & cold room. Pride of ownership shines through with the numerous updates and upgrades carried out in the past few years. This elegant home is conveniently located just steps away from parks, walking trails, public transit, and schools, and it is in close proximity to amenities, such as shopping and restaurants. Make this exquisite home your own a perfect blend of style, and convenience!
To view this property's sale price history please sign in or register
| List Date | List Price | Last Status | Sold Date | Sold Price | Days on Market |
|---|---|---|---|---|---|
| XXX | XXX | XXX | XXX | XXX | XXX |
X8238770
Detached, 2-Storey
2500-3000
10+3
4+1
4
2
Attached
6
31-50
Central Air
Finished, Full
N
N
Brick
Forced Air
Y
$6,742.80 (2023)
< .50 Acres
175.43x38.30 (Feet) - Irregular
